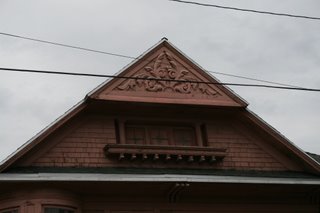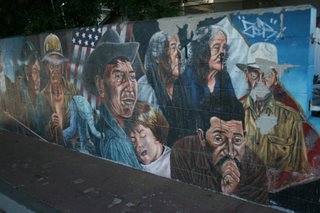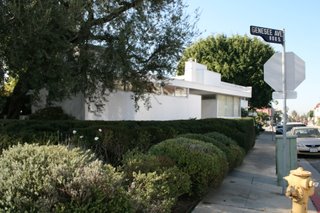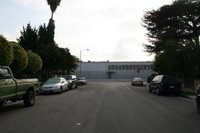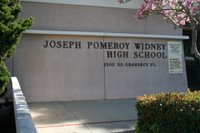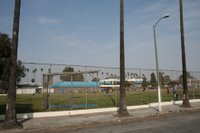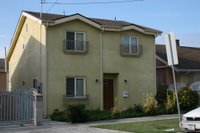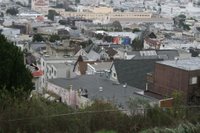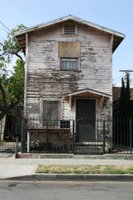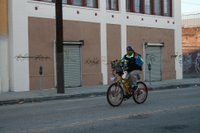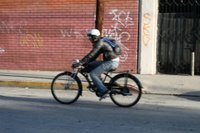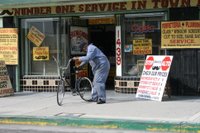Tree Houses
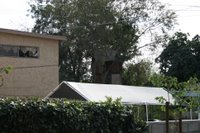 In real estate dream #4a, I'm staging a tree house, with bakelite radio and army issue binoculars, mosquito netting, maps of the Ubangi River, and a dog eared copy of Lord Jim, or The Swiss Family Robinson.
In real estate dream #4a, I'm staging a tree house, with bakelite radio and army issue binoculars, mosquito netting, maps of the Ubangi River, and a dog eared copy of Lord Jim, or The Swiss Family Robinson.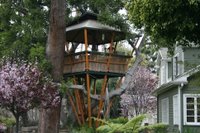 Some arboreal structures are cobbled together from partial sheets of ply and builders waste (see top). Others employ fine finish materials, inspired by fantastical architectural, or the tree dwelling tribes of New Guinea.
Some arboreal structures are cobbled together from partial sheets of ply and builders waste (see top). Others employ fine finish materials, inspired by fantastical architectural, or the tree dwelling tribes of New Guinea.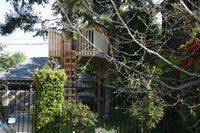 Pitchford Estate in Shropshire County England claims the oldest extant tree house, believed to date from at least 1692.
Pitchford Estate in Shropshire County England claims the oldest extant tree house, believed to date from at least 1692.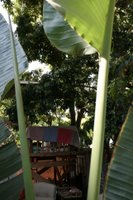 But while constructing a woodsy roost used to be a rite of passage, chief staging for hideouts, secret clubs, and sleep overs, the pre-fab play structure seems to have commandeered the kiddie commorancy niche.
But while constructing a woodsy roost used to be a rite of passage, chief staging for hideouts, secret clubs, and sleep overs, the pre-fab play structure seems to have commandeered the kiddie commorancy niche.But who needs all that outdoor imagination stuff when you have video games?
Labels: The Modern World


