Contrary to architectural mythos, the subordination of ornament--the neue Sachlichkeit--was not first realized in Vienna or Glasgow, Berlin or Oak Park, but in the sleepy, seaside hamlet of San Diego, California, where architect Irving Gill, began practice in 1893, following a brief stint in the legendary Chicago office of Adler & Sullivan.
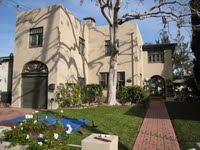
Aided by one of his early partners, William Hebbard (who also emanated from the great Chicago seed pod), and possibly influenced by an early job stabilizing the ruins of the Mission San Diego de Alcala, Gill began offering minimalist interpretations of established styles as early as the late 1890's. The improvisational Gill may have also gained from "primitivist" Frank Mead, a student of Andalusian forms, who joined the firm in 1905 and with whom Gill briefly partnered in 1907.
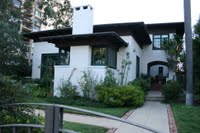
Solo by 1908, and pursuing a style without definite historical precedent, the ever inventive Gill who experimented with new materials (concrete, magnesite) and methods (thin wall, tilt-slab construction), was labeled a cubist and a secessionist by an uncomprehending press.
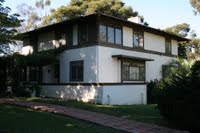
That nothing so fresh was produced along the Eastern seaboard for a whole generation is a manifold cause for astonishment, though perhaps Gill was liberated by San Diego's isolation and freedom from architectural precepts. While the office building had undergone a streamlining, courtesy of the Chicago gang, Gill's brand of austerity--particularly in the domestic arena--was unprecedented.
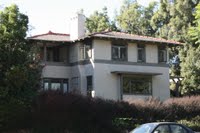
Irving Gill's architectural legacy is unmatched in San Diego, where the majority of his projects can be found, and where he died in 1936. Gill fostered a series of inspired disciples, largely arts and crafts geometricists, including his nephew Louis Gill, Lloyd Wright, Hazel Waterman, and Emmor Brooke Weaver.
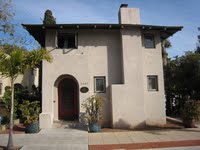
The San Diego Heritage Association's Annual Historic House Tour, on Saturday, March 21st, is featuring four Gill and Hebbard designs, on Balboa Park adjacent Seventh Avenue. For more information and tickets, go to www.SOHOSanDiego.org.