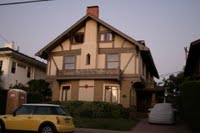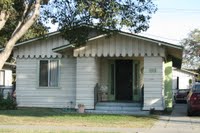Swiss Chalet Style (Part 1)
Two principal sub-types can be distinguished. The first (see image top) combines a low-pitched front-gabled roof, with clipped (or jerkinhead) end, deep eaves, and exposed rafters.


The second (see image middle) is sited perpendicularly, and a large, elaborate masonry chimney serves as a visual centerpiece.
Tudor-like half-timbering, patterned stickwork, and a second story porch or balcony paired with substantial brackets, are also defining features.
Chalet elements were frequently applied to the pervasive Craftsman plan type. In the third image, a bungalow bears Chalet style stickwork in its gables. Note the elaborated, pendant-like, ends.
Part 2 tomorrow....
Labels: Architecture

0 Comments:
Post a Comment
Comments
<< Home