Bemoan, Bemoan Part 2
Labels: Preservation preach
I'm an urbanist, in love with cities. I'm also a real estate agent in Los Angeles. My "beat" includes West Adams and environs, Midtown, the Echo Park empire, and the Northeast; most of L.A.'s oldest neighborhoods, several in transition, and many with undeserved reputations.
Labels: Preservation preach
Labels: Preservation preach
Labels: Preservation preach
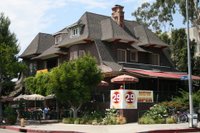 Building Reuse or Adaptive Reuse is the process of adapting buildings to new primary uses whilst retaining historic or significant features. Valued for its economic, social, and environmental advantages, examples include Santa Monica's Bergamot Station (train yard turned art galleries), and downtown's many loft conversions. Previously, I featured a spectacular Shingle Style house in Highland Park, the Ziegler Estate, reborn as La Casita Verde, a day care and pre-school (see Shingle Style 7/26/2008 ).
Building Reuse or Adaptive Reuse is the process of adapting buildings to new primary uses whilst retaining historic or significant features. Valued for its economic, social, and environmental advantages, examples include Santa Monica's Bergamot Station (train yard turned art galleries), and downtown's many loft conversions. Previously, I featured a spectacular Shingle Style house in Highland Park, the Ziegler Estate, reborn as La Casita Verde, a day care and pre-school (see Shingle Style 7/26/2008 ).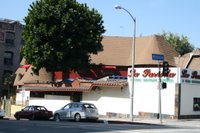 Adaptive reuse can help preserve buildings, and maintain a valued heritage; however, not all re-purposing exhibits sympathetic handling. Often structures are altered irreversibly and in uncomprehending fashion. Whereas the Ziegler Estate survives mostly intact, two other Shingle Style gems have been unforgivingly converted into restaurants. The Davis house (built in 1897) hosts a generally mediocre eatery, the 2-9 Cafe, near USC (top image); while, La Parilla in Westlake mars a magnificent form.
Adaptive reuse can help preserve buildings, and maintain a valued heritage; however, not all re-purposing exhibits sympathetic handling. Often structures are altered irreversibly and in uncomprehending fashion. Whereas the Ziegler Estate survives mostly intact, two other Shingle Style gems have been unforgivingly converted into restaurants. The Davis house (built in 1897) hosts a generally mediocre eatery, the 2-9 Cafe, near USC (top image); while, La Parilla in Westlake mars a magnificent form.Labels: Preservation preach
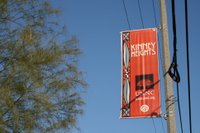 United Neighborhoods Neighborhood Council (UNNC) banners rose recently, along the avenues and boulevards that bound many West Adams neighborhoods. A neighborhood name appears against a field of red-orange above the UNNC icon, a broad, sheltering tree.
United Neighborhoods Neighborhood Council (UNNC) banners rose recently, along the avenues and boulevards that bound many West Adams neighborhoods. A neighborhood name appears against a field of red-orange above the UNNC icon, a broad, sheltering tree.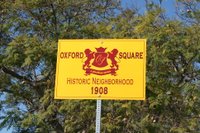 Elsewhere the fledgling Oxford Square-rs unveiled bold signs, a neighborhood coat of arms, helping define their house beautiful district North of Victoria Circle and South of Windsor Village. (North of Pico, South of Olympic, West of Crenshaw.)
Elsewhere the fledgling Oxford Square-rs unveiled bold signs, a neighborhood coat of arms, helping define their house beautiful district North of Victoria Circle and South of Windsor Village. (North of Pico, South of Olympic, West of Crenshaw.)Labels: Preservation preach
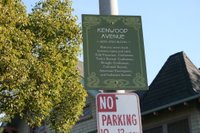 "Have you seen the new signs," asked the Harvard Heights mob challengingly.
"Have you seen the new signs," asked the Harvard Heights mob challengingly.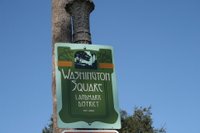 historic district to the next, past all manner of markers and Charles Rennie Mackintosh inspired displays?
historic district to the next, past all manner of markers and Charles Rennie Mackintosh inspired displays?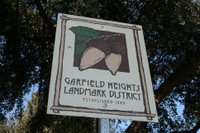 The most "successful" districts are often compact, aided by distinctive geographic features or barriers that interrupt continuity, like a small hill (Melrose Hill, Angelino Heights) or an uncharacteristic grid (Victoria Park, Alvarado Terrace). The Harvard Heights neighborhood
The most "successful" districts are often compact, aided by distinctive geographic features or barriers that interrupt continuity, like a small hill (Melrose Hill, Angelino Heights) or an uncharacteristic grid (Victoria Park, Alvarado Terrace). The Harvard Heights neighborhood 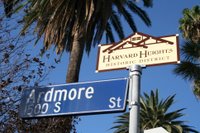 boasts some of those attributes, ringed by high traffic streets, and bordered on the East by a cemetery, a large private school campus and the city's most important Greek Orthodox church.
boasts some of those attributes, ringed by high traffic streets, and bordered on the East by a cemetery, a large private school campus and the city's most important Greek Orthodox church.Labels: Preservation preach
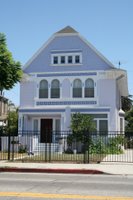 Located on Vermont Boulevard, and once moved to accommodate the construction of the neighboring Ralph's supermarket, this Eclectic, Dutch-Romanesque with its sprightly paint job, arched windows and daring trim has long been an eye-catcher along a mostly commercial stretch.
Located on Vermont Boulevard, and once moved to accommodate the construction of the neighboring Ralph's supermarket, this Eclectic, Dutch-Romanesque with its sprightly paint job, arched windows and daring trim has long been an eye-catcher along a mostly commercial stretch.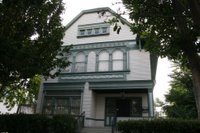 The book end (albeit with the entry flipped) resides a mile away near Jefferson & Grand. Same passionate symmetry, same fleur-de-lis details (note the bands above and below the second story course), a remarkable survivor similarly encroached by non-residential uses.
The book end (albeit with the entry flipped) resides a mile away near Jefferson & Grand. Same passionate symmetry, same fleur-de-lis details (note the bands above and below the second story course), a remarkable survivor similarly encroached by non-residential uses.Labels: Preservation preach
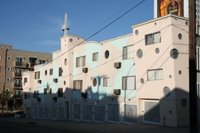 Many have railed against the "dumbing-down" of America. In popular versions of the argument, educational reform, narrow casting, and poppycock mysticism are faulted, while the built environment garners little mention. Yet we increasingly occupy, emulate, and sanction buildings with little complexity or singularity, and our renovation culture often obliterates delicacy and nuance. But are those buildings and tendencies "dumb-ing," or rather minimal and pragmatic, a justified expression of time and
Many have railed against the "dumbing-down" of America. In popular versions of the argument, educational reform, narrow casting, and poppycock mysticism are faulted, while the built environment garners little mention. Yet we increasingly occupy, emulate, and sanction buildings with little complexity or singularity, and our renovation culture often obliterates delicacy and nuance. But are those buildings and tendencies "dumb-ing," or rather minimal and pragmatic, a justified expression of time and  place? Am I equating simplicity with stupidity, and is this the snotty bias of my inner critic?
place? Am I equating simplicity with stupidity, and is this the snotty bias of my inner critic?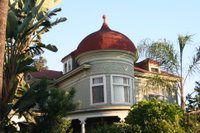 of detail. But in my opinion, the track house de jour among others is a sorry hand me down from yesteryear's creative clutch.
of detail. But in my opinion, the track house de jour among others is a sorry hand me down from yesteryear's creative clutch.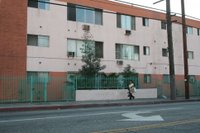 Certainly the lens of time better allows us to assess buildings. That historical diaphragm may now enable us to view less prejudicially the 1970's: the skyscrapingest skyscrapers, late brutalist works, the shed aesthetic, dingbats; and, recognize lots of wonderful stuff....and lots of dreck. Lots of dreck that we're likely stuck with, littering our sightlines, thoroughly un enlivening architecture (that sadly often displaced more idiosyncratic structures), like blank canvases at a gallery. And things didn't get better in the 1980's, or
Certainly the lens of time better allows us to assess buildings. That historical diaphragm may now enable us to view less prejudicially the 1970's: the skyscrapingest skyscrapers, late brutalist works, the shed aesthetic, dingbats; and, recognize lots of wonderful stuff....and lots of dreck. Lots of dreck that we're likely stuck with, littering our sightlines, thoroughly un enlivening architecture (that sadly often displaced more idiosyncratic structures), like blank canvases at a gallery. And things didn't get better in the 1980's, or 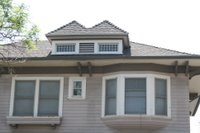 '90's.
'90's.Labels: Preservation preach
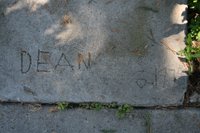 Seldom are architectural alterations or improvements comprehensively chronicled. Building and safety permits may document some changes, but mostly the house archaeologist is forced to analyze style clues and discontinuities.
Seldom are architectural alterations or improvements comprehensively chronicled. Building and safety permits may document some changes, but mostly the house archaeologist is forced to analyze style clues and discontinuities.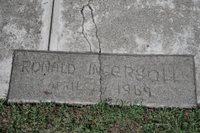 Driveways, pads, and patios, steps, curbs and porches, even foundations sometimes feature elucidating inscriptions. Many are likely the work of untamed youth, but other imprints are clearly for the record, almost formal.
Driveways, pads, and patios, steps, curbs and porches, even foundations sometimes feature elucidating inscriptions. Many are likely the work of untamed youth, but other imprints are clearly for the record, almost formal. Because projects are often conjunctive, these inscriptions can help pinpoint other ventures. A backyard pad, for example, might coincide with the installation of french doors. A "wet patch," or a section of concrete repair, might accompany plumbing work. A garage needs a driveway.
Because projects are often conjunctive, these inscriptions can help pinpoint other ventures. A backyard pad, for example, might coincide with the installation of french doors. A "wet patch," or a section of concrete repair, might accompany plumbing work. A garage needs a driveway.Labels: Preservation preach
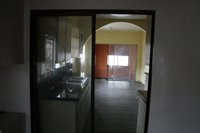 I look at 15 - 30 houses a week on average. Most with buyers, some on caravans or other opens, a few alone. What I'm seeing depends largely on my stable of buyers, their preferred neighborhoods, price ranges, and features.
I look at 15 - 30 houses a week on average. Most with buyers, some on caravans or other opens, a few alone. What I'm seeing depends largely on my stable of buyers, their preferred neighborhoods, price ranges, and features.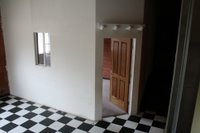
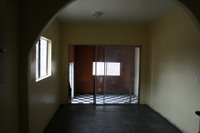 raised foundations drop to slabs. Exterior doors lead to closed spaces, windows act as pass-thrus.
raised foundations drop to slabs. Exterior doors lead to closed spaces, windows act as pass-thrus.Labels: Preservation preach
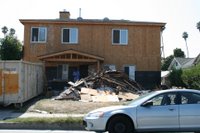 I've been a tad leery of new housing built in the Craftsman style. New-builds should say something about their time, I argued, not just ape the time honored. However a great many styles, Tudor, Italianate, Chateauesqe, are revival styles, and their periodic re-engagements, re-popularizations, or continuities are germane and revealing.
I've been a tad leery of new housing built in the Craftsman style. New-builds should say something about their time, I argued, not just ape the time honored. However a great many styles, Tudor, Italianate, Chateauesqe, are revival styles, and their periodic re-engagements, re-popularizations, or continuities are germane and revealing.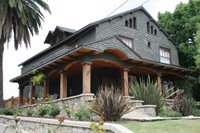 Maybe it's a good thing the Craftsman/Shingle/Prairie lexicon persists, and enjoys periodic spasms of popularity. Perhaps this archetype is destined for that timeless, perennial category which includes Spanish/Mediterranean, and Colonial. Maybe it also helps make the style less alien, more palatable to the uninitiated, those most likely to misguidedly alter and abuse fine period examples.
Maybe it's a good thing the Craftsman/Shingle/Prairie lexicon persists, and enjoys periodic spasms of popularity. Perhaps this archetype is destined for that timeless, perennial category which includes Spanish/Mediterranean, and Colonial. Maybe it also helps make the style less alien, more palatable to the uninitiated, those most likely to misguidedly alter and abuse fine period examples.Labels: Preservation preach
 Really?
Really?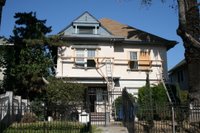 Me, I'm a detail guy, and I like a complex facade. Usually, rich exterior elements portend strong interior elements. Similarly, when a facade rich in detail is being compromised, or being made more simple, you can bet the same is happening inside.
Me, I'm a detail guy, and I like a complex facade. Usually, rich exterior elements portend strong interior elements. Similarly, when a facade rich in detail is being compromised, or being made more simple, you can bet the same is happening inside.Labels: Preservation preach
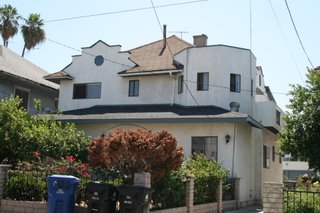 Whereas most building styles moved East to West, mined from Europe and elsewhere, California was ground zero for the short lived Mission Style, and Los Angeles the mother lode.
Whereas most building styles moved East to West, mined from Europe and elsewhere, California was ground zero for the short lived Mission Style, and Los Angeles the mother lode.Labels: Preservation preach
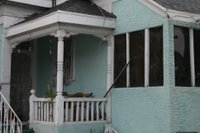 The response to Hate Crimes (like some of my previous stucco diatribes) has been intensely supportive. Desperado critic and Arts & Crafts au fait Jane Powell offered her endorsement, and has penned a more extensive, similarly flavored piece for publication. Stucco Liberation Front leader Lisa Auerbach added choice comments. Hernandez Hernandez intriguingly blamed the auto industry, and its consumerist conditioning. Michelle Emard delivered flyers (pictured) utilized by the Anaheim Colony Historic District.
The response to Hate Crimes (like some of my previous stucco diatribes) has been intensely supportive. Desperado critic and Arts & Crafts au fait Jane Powell offered her endorsement, and has penned a more extensive, similarly flavored piece for publication. Stucco Liberation Front leader Lisa Auerbach added choice comments. Hernandez Hernandez intriguingly blamed the auto industry, and its consumerist conditioning. Michelle Emard delivered flyers (pictured) utilized by the Anaheim Colony Historic District.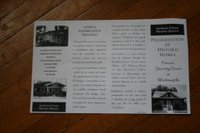 Many communities distribute similar hand-outs, and most tout the importance of education.
Many communities distribute similar hand-outs, and most tout the importance of education.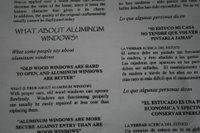 'Are we to saved from ourselves?' sneer the property rights zealots.
'Are we to saved from ourselves?' sneer the property rights zealots.Labels: Preservation preach
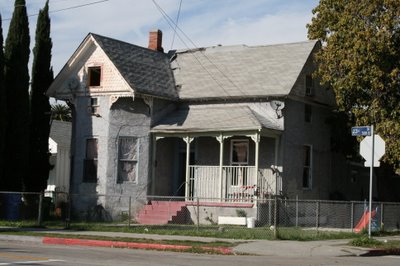 So what's my beef? More of the usual, I've grown increasingly unwilling to absolve those who suffocate beautifully modulated clapboard and shingle in a stucco straitjacket. I don't care about lower maintenance claims; or, that a stucco facade is associated with high status in Timbuktu.
So what's my beef? More of the usual, I've grown increasingly unwilling to absolve those who suffocate beautifully modulated clapboard and shingle in a stucco straitjacket. I don't care about lower maintenance claims; or, that a stucco facade is associated with high status in Timbuktu.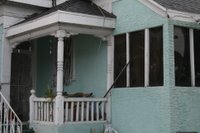 Yeah, the defenders cry, but you're an educated mutt who understands theories of cultural relativism. "What about the loss of unique culture forms," I rebut somewhat anfractuously, "doesn't that deserve a little play?" Anyhow before I devolve into an irresolvable hash-slinger about enculturation and perception, back to the gripe.
Yeah, the defenders cry, but you're an educated mutt who understands theories of cultural relativism. "What about the loss of unique culture forms," I rebut somewhat anfractuously, "doesn't that deserve a little play?" Anyhow before I devolve into an irresolvable hash-slinger about enculturation and perception, back to the gripe.Labels: Preservation preach
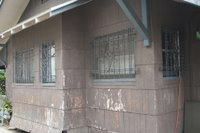
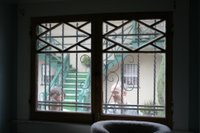
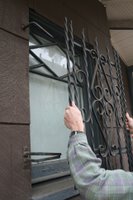 alienated poochies, razor wire, alarm systems, even protection from a higher power. Statues of the Virgin Mary, housed in plexiglass trophy cases or in a spotlit niche.
alienated poochies, razor wire, alarm systems, even protection from a higher power. Statues of the Virgin Mary, housed in plexiglass trophy cases or in a spotlit niche.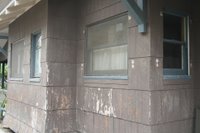
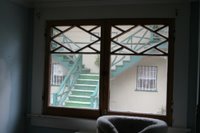 Rather like trying to make a silk purse of a sow's ear.
Rather like trying to make a silk purse of a sow's ear.Labels: Preservation preach
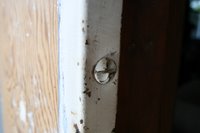
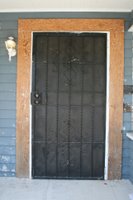
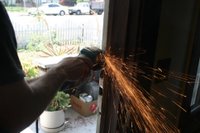

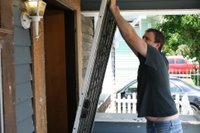
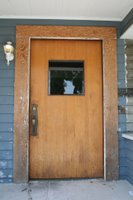 Once the grinder emerges, it's hard to holster. With missionary zeal, we sought to eradicate other blight. Neighbor Kathleen beckoned, "you can cut off my window bars, I'm tired of the penitentiary look."
Once the grinder emerges, it's hard to holster. With missionary zeal, we sought to eradicate other blight. Neighbor Kathleen beckoned, "you can cut off my window bars, I'm tired of the penitentiary look."Labels: Preservation preach